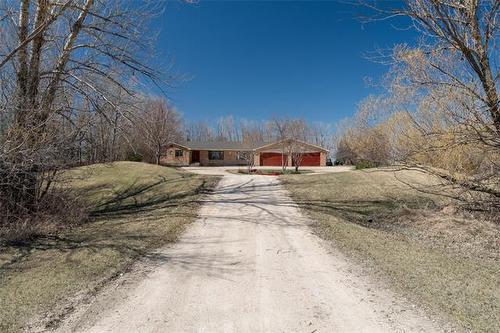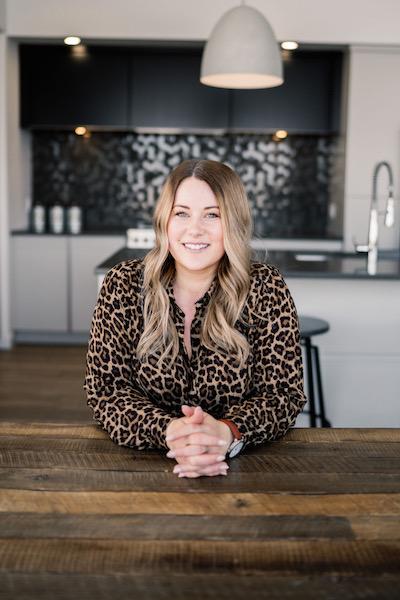



Fred Verge, Salesperson/REALTOR®




Fred Verge, Salesperson/REALTOR®

Phone: 204.989.7900
Fax:
204.339.5060
Mobile: 204.396.7877

1877
HENDERSON
HWY
Winnipeg,
MB
R2G 1P4
| Neighbourhood: | R07 |
| Building Style: | Bungalow |
| Lot Frontage: | 0 Feet |
| Floor Space (approx): | 2175 Square Feet |
| Built in: | 1983 |
| Bedrooms: | 4 |
| Bathrooms (Total): | 2+2 |
| Bathrooms (Partial): | 2 |
| Actual Budget: | Actual |
| Age Desc: | Older |
| Area: | R07 - R07 |
| Basement: | Full |
| Basement Develop: | Partially Finished |
| Construction Type: | Wood Frame |
| Direction: | E |
| Exterior: | Brick , Stucco |
| Features: | Air Conditioning-Central , Ceiling Fan , Deck , [] , Main floor full bathroom , No Pet Home , No Smoking Home , Smoke Detectors , Sump Pump |
| Fireplace: | Brick Facing |
| Fireplace Fuel: | Wood |
| Flooring: | Wall-to-wall carpet , Vinyl , Wood |
| Foundation: | Concrete |
| Goods Included: | Blinds , Dishwasher , Dryer , Garage door opener , Garage door opener remote(s) , Refrigerator , Satellite Dish , Stove , Washer , Window Coverings |
| Heating: | Forced Air |
| Heating Fuel: | Electric |
| Occupancy: | Owner |
| Parking: | Multiple Attached , Garage door opener , Oversized , Unpaved Driveway |
| Property Type: | Residential |
| Remodelled: | Other remarks , Roof Coverings |
| Rental Equipment: | None |
| Roof Type: | Shingle |
| Sewer: | Septic Tank & Field |
| Site Influences: | Country Residence , Vegetable Garden , Golf Nearby , Not Fenced , Private Setting , Shopping Nearby , View |
| Street Type: | Road |
| Style: | Bungalow |
| Title: | Freehold |
| Type: | Single Family Detached |
| Use: | Year-round |
| Water: | Municipal/Community |