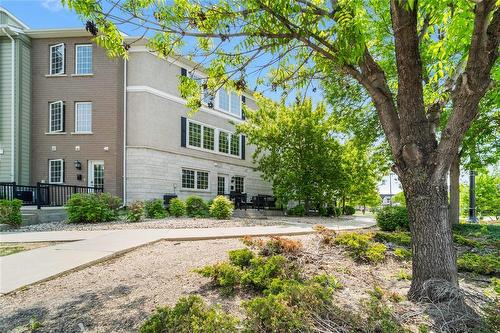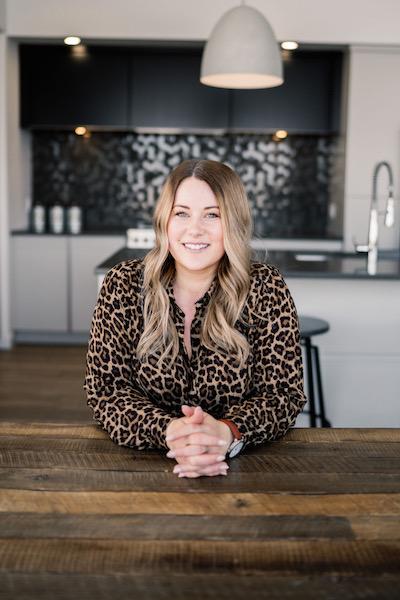



Tanner Dueck, Personal Real Estate Corporation




Tanner Dueck, Personal Real Estate Corporation

Phone: 204.989.7900
Fax:
204.339.5060
Mobile: 204.396.7877

1877
HENDERSON
HWY
Winnipeg,
MB
R2G 1P4
| Neighbourhood: | Bridgwater Forest |
| Condo Fees: | $297.73 Monthly |
| Lot Size: | 0 x 0 |
| No. of Parking Spaces: | 2 |
| Floor Space (approx): | 1085 Square Feet |
| Built in: | 2010 |
| Bedrooms: | 2 |
| Bathrooms (Total): | 2 |
| Bathrooms (Partial): | 1 |
| Amenities Nearby: | Playground , Public Transit |
| Community Features: | Pets Allowed |
| Features: | Corner Site , Closet Organizers , No Smoking Home |
| Maintenance Fee Type: | [] , Common Area Maintenance , Insurance , Landscaping , Property Management , [] , Water |
| Ownership Type: | Freehold Condo |
| Parking Type: | Other , Other , Other |
| Property Type: | Single Family |
| Sewer: | Municipal sewage system |
| Appliances: | Alarm System , Blinds , Dishwasher , Dryer , Microwave , Refrigerator , Stove , Washer |
| Architectural Style: | Multi-level |
| Building Type: | Row / Townhouse |
| Cooling Type: | Central air conditioning |
| Fire Protection: | Smoke Detectors |
| Flooring Type : | Wall-to-wall carpet , Laminate , Vinyl |
| Heating Fuel: | Electric |
| Heating Type: | High-Efficiency Furnace , Forced air |